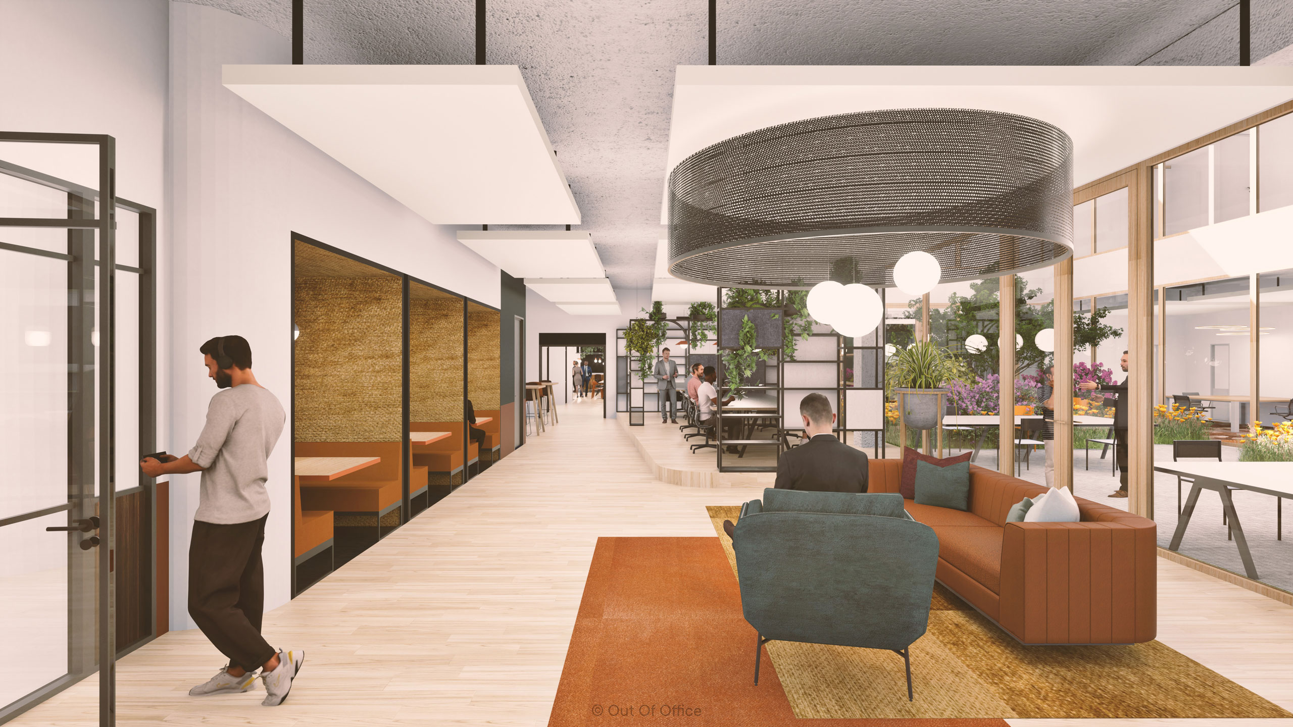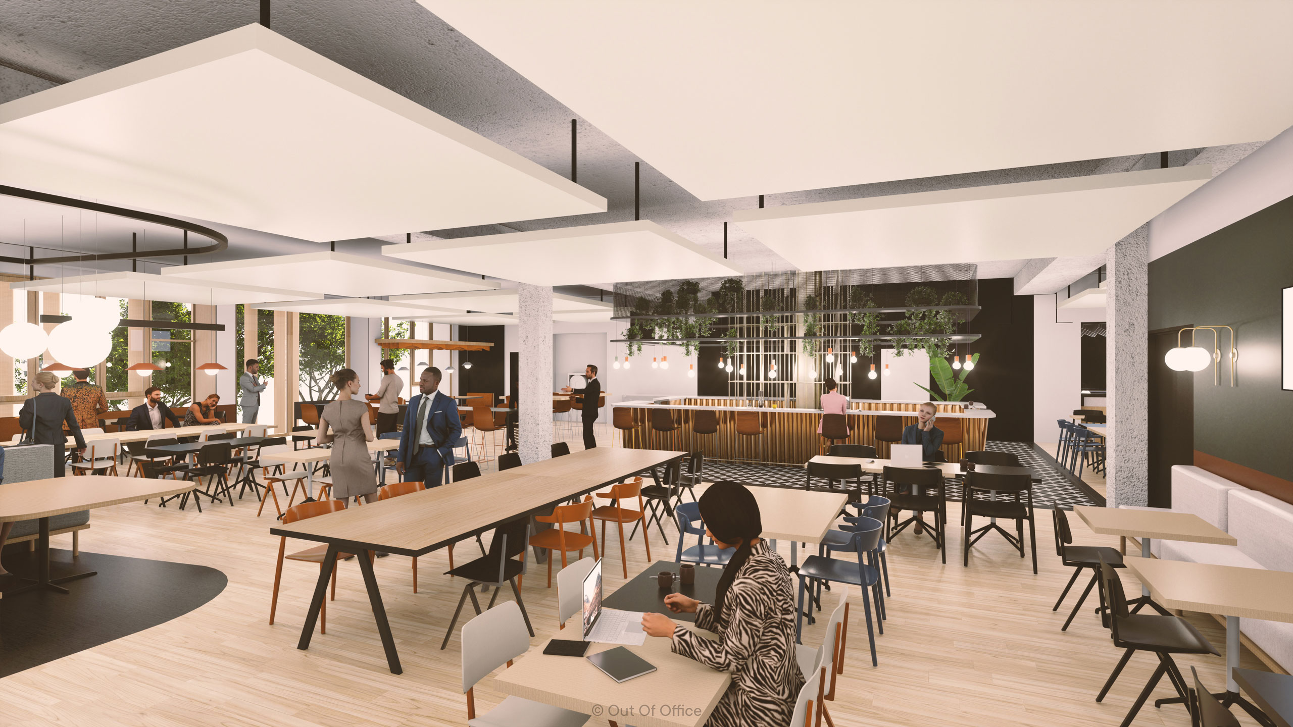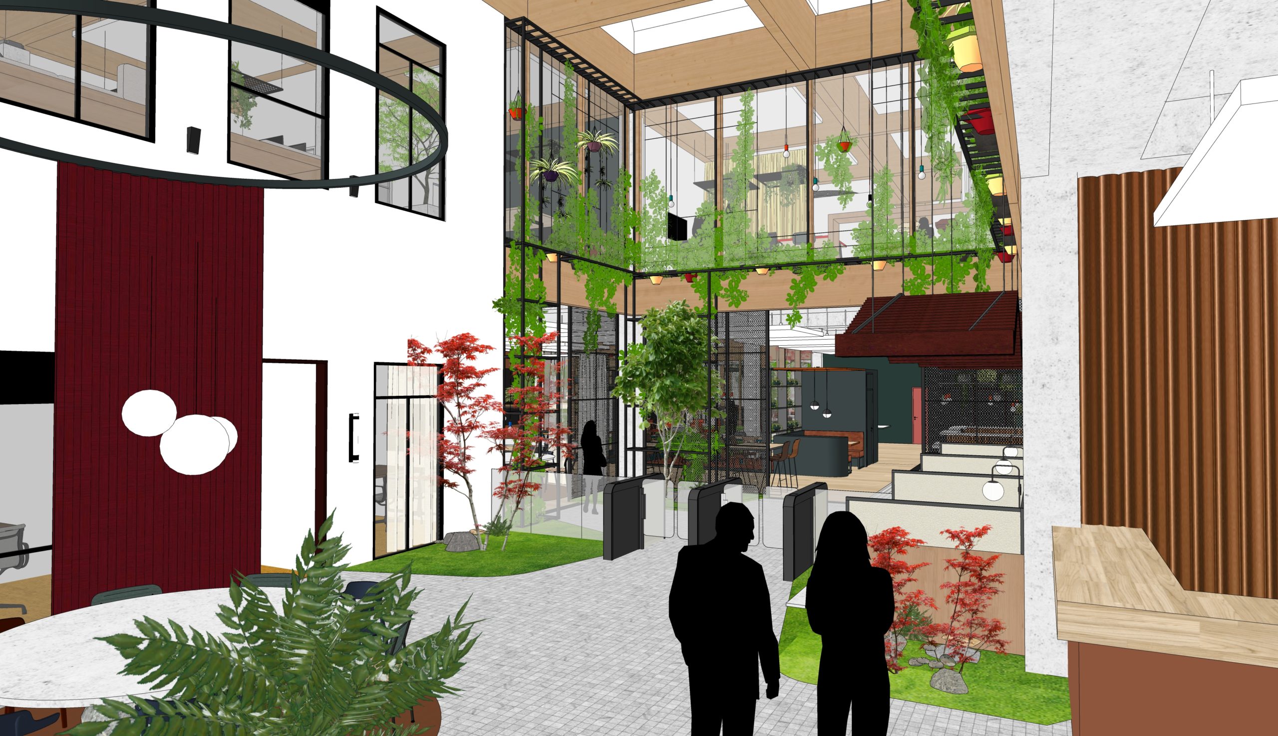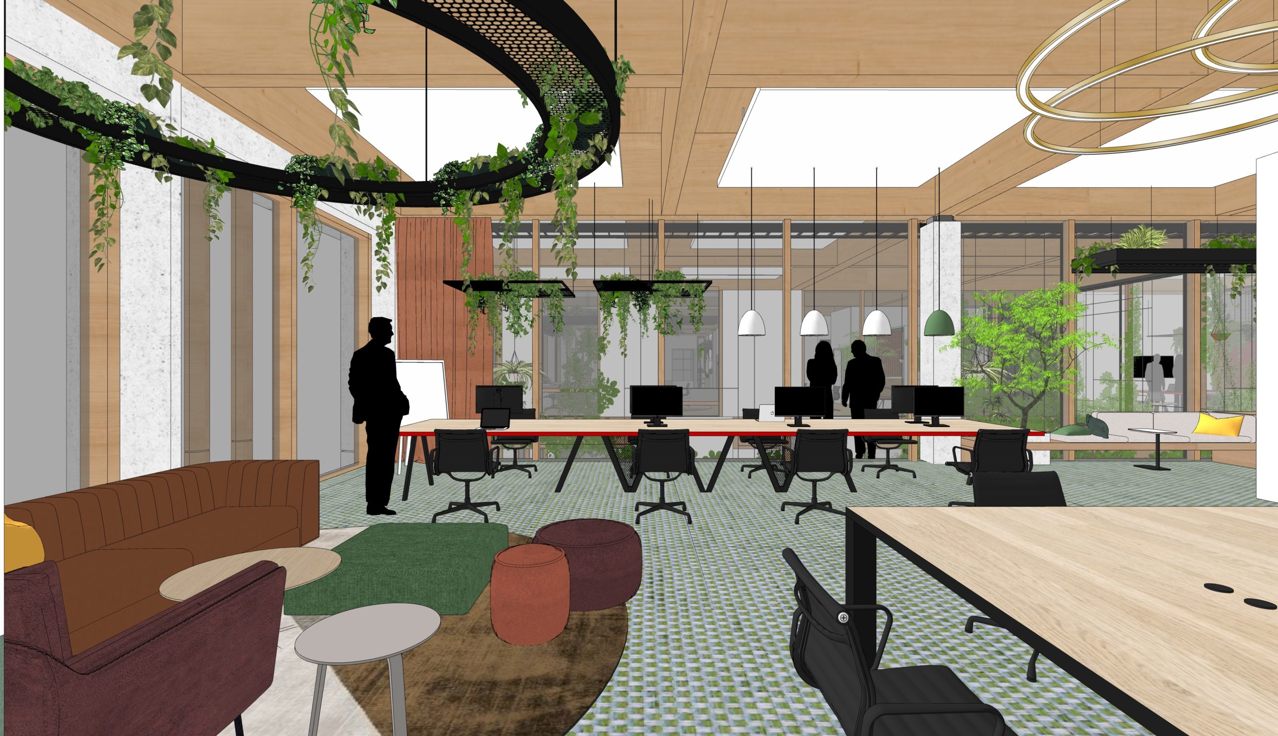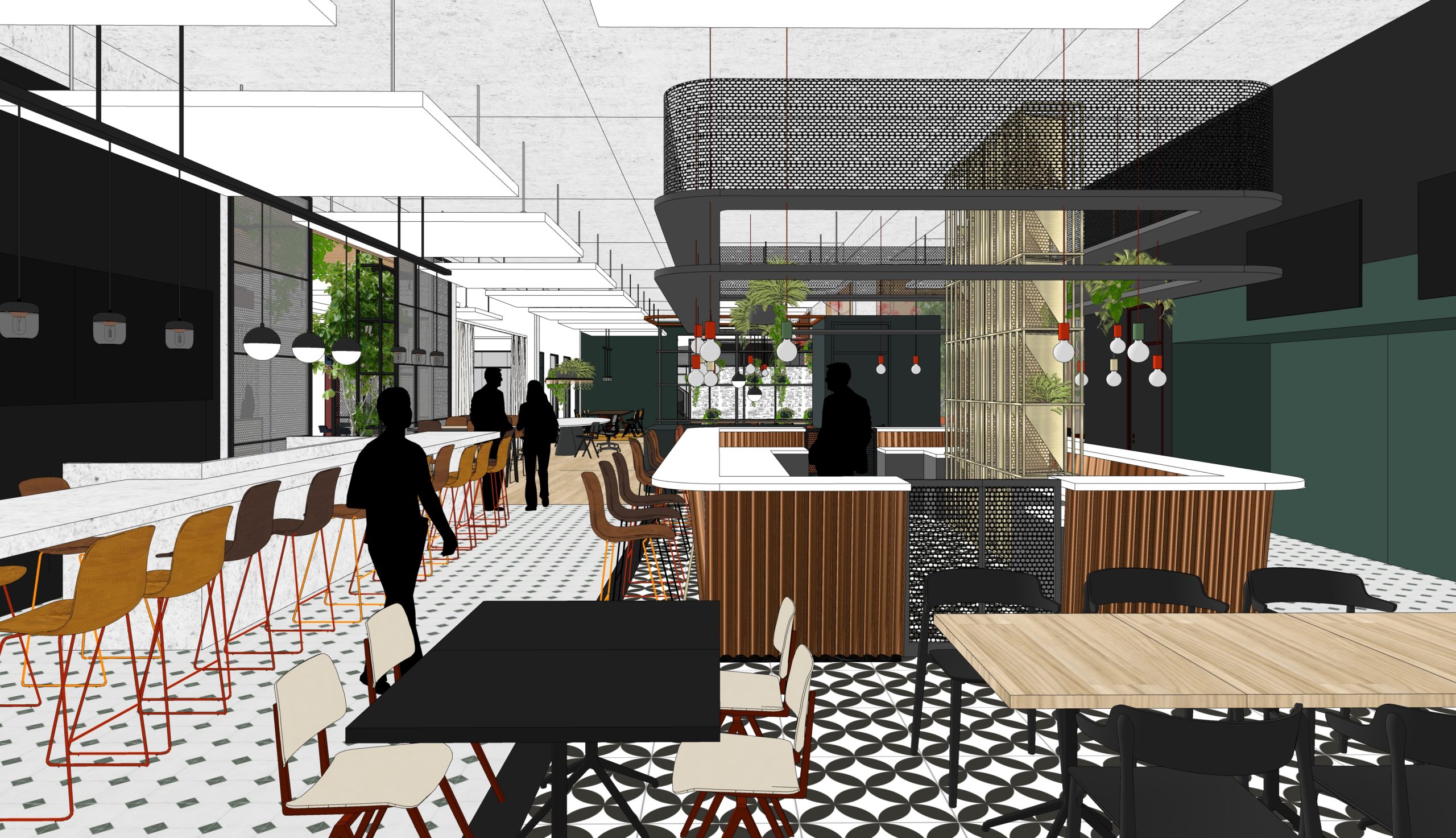DIA enlisted our expertise to envision, define, and execute a transformation aimed at cultivating a future-oriented work environment—a “Great Place To Work” embodying the core values of DIA through both behavior and interior design. The objective was to create an office space that optimally supports work organization, fosters cross-brand and cross-departmental collaboration, and nurtures curiosity, creativity, innovation, and an entrepreneurial mindset.
The DIA project involved the construction of a new building, the renovation of two existing structures, and their seamless integration within the surrounding park. Our approach aimed to dissolve the boundaries between indoor and outdoor workspaces, allowing for a harmonious blend between them. The architectural design prioritized achieving top-tier environmental performance and ensuring utmost comfort for occupants.
In my role as the lead designer during the initial phases, we embarked on a journey to implement a standardization strategy for fixed furniture elements. This strategic decision not only aimed at cost savings but also facilitated wayfinding throughout the project. As the project progressed dynamically, our focus shifted towards working extensively in 3D to effectively accommodate evolving requirements. This approach enabled us to visualize and adapt the design comprehensively to meet the project’s evolving needs.
Designed and executed by We Are OOO.
My role in the project: conceptual design, production 3D models, plans design.
Workspace design, under construction, 8000m², Kortenberg.
