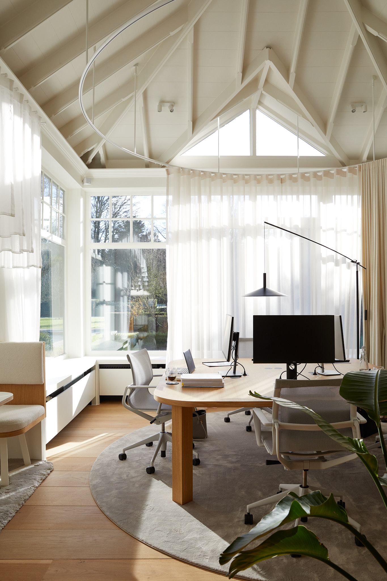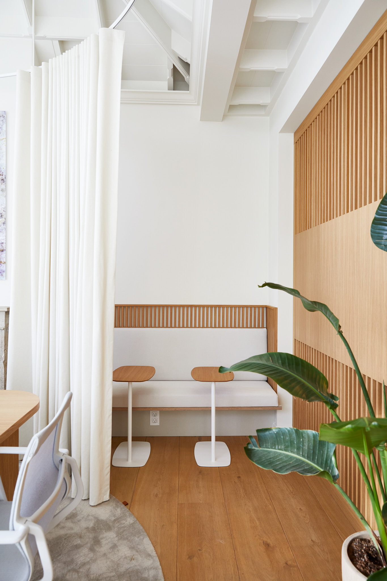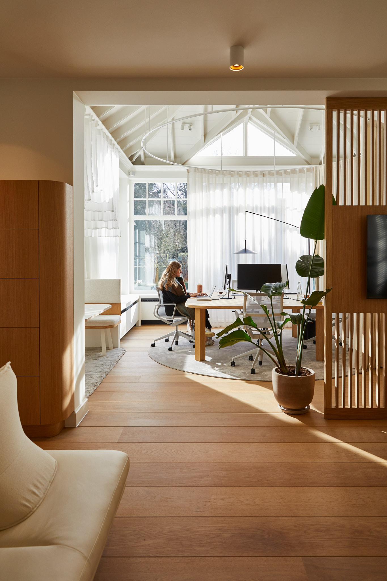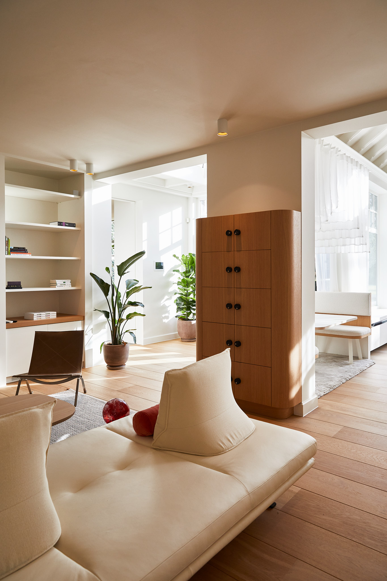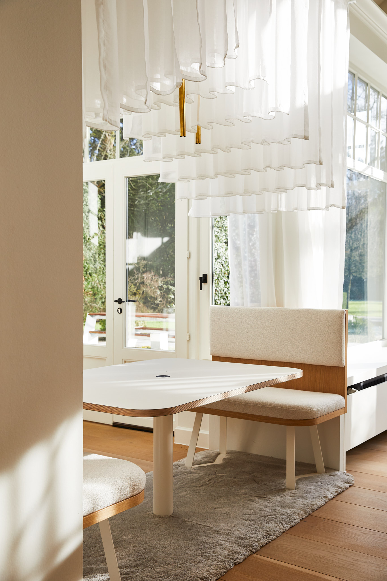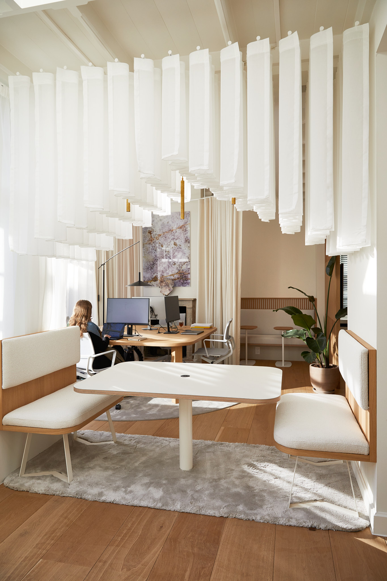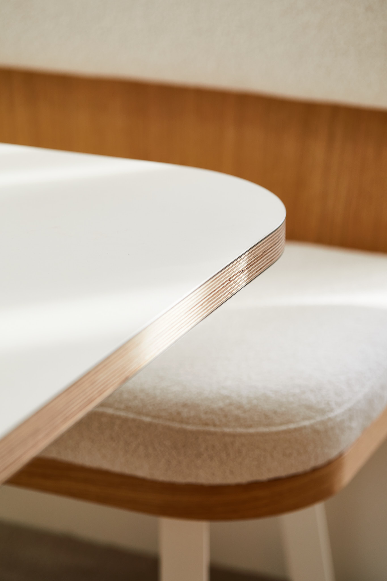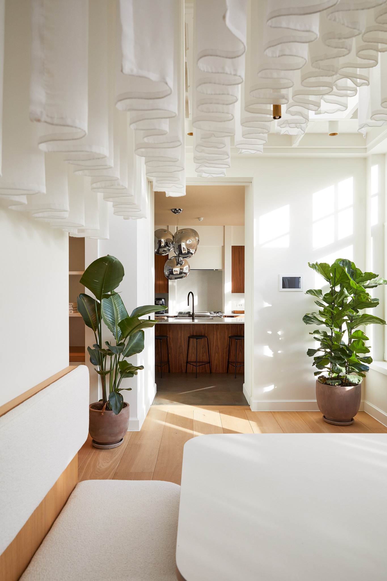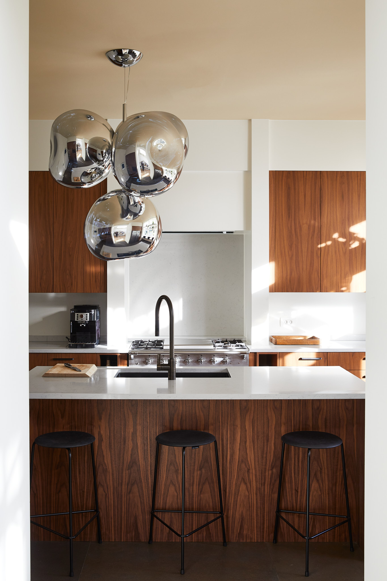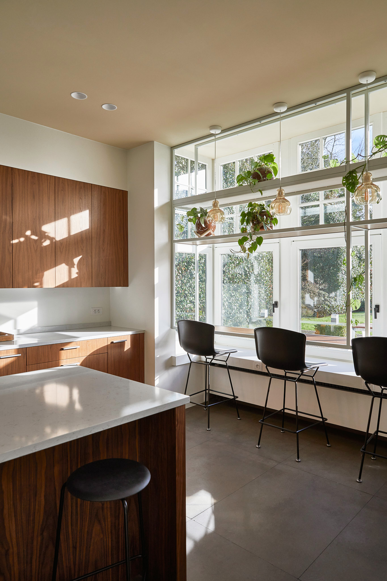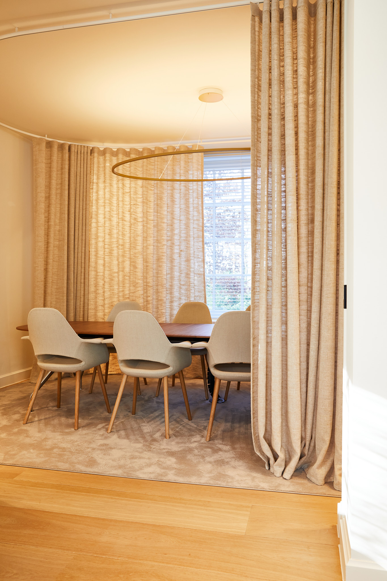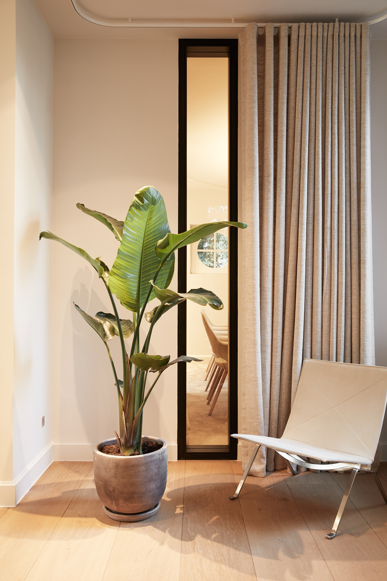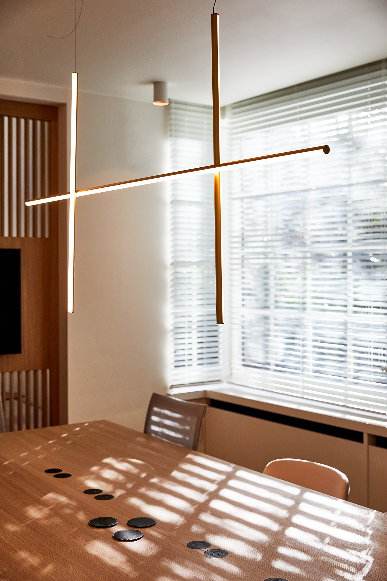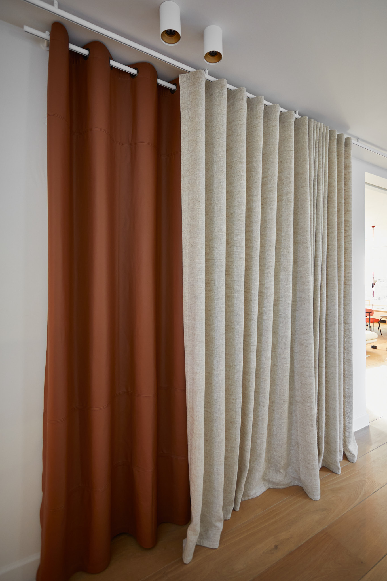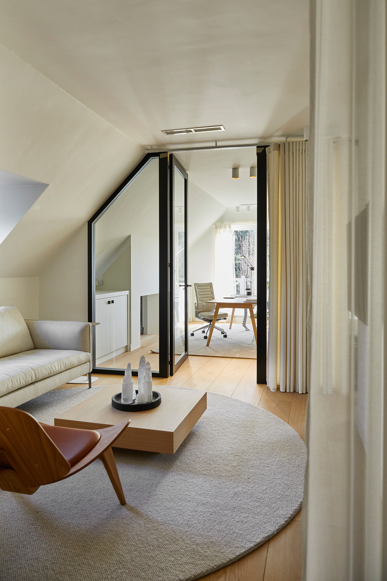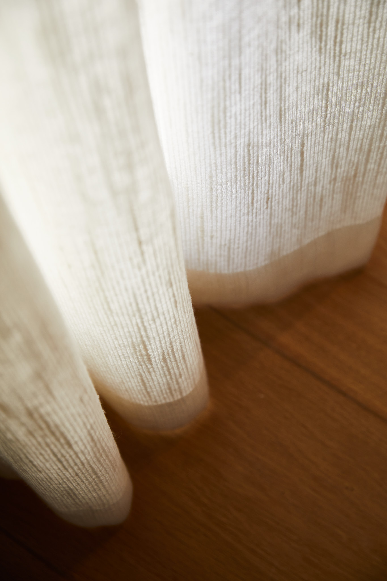The ground floor was designed to reflect the company’s values and enhance productivity – minimalistic and warm, with touches of wood. To achieve the desired atmosphere, we decided to focus on the use of curtain rails, which would allow us to create a unique scenography and manipulate natural light to provide a calm and inviting environment for employees and visitors.
In addition to the office space, we transformed the garage into a flexible event space that could be opened up to the outside if needed. We designed an evening setup that would incorporate neon lights to add color and vibrancy to the space, while also reflecting the brand identity of the business.
Overall, the project aimed to create a functional, visually appealing workspace that would meet the needs of the small family business and provide a welcoming environment for both employees and guests.
Designed and executed by We Are OOO.
My role in the project: conceptual design, production 3D models, plans design, construction site follow up.
Images © We are OOO, 2022.
Pictures by Laetizia Bazzoni.
