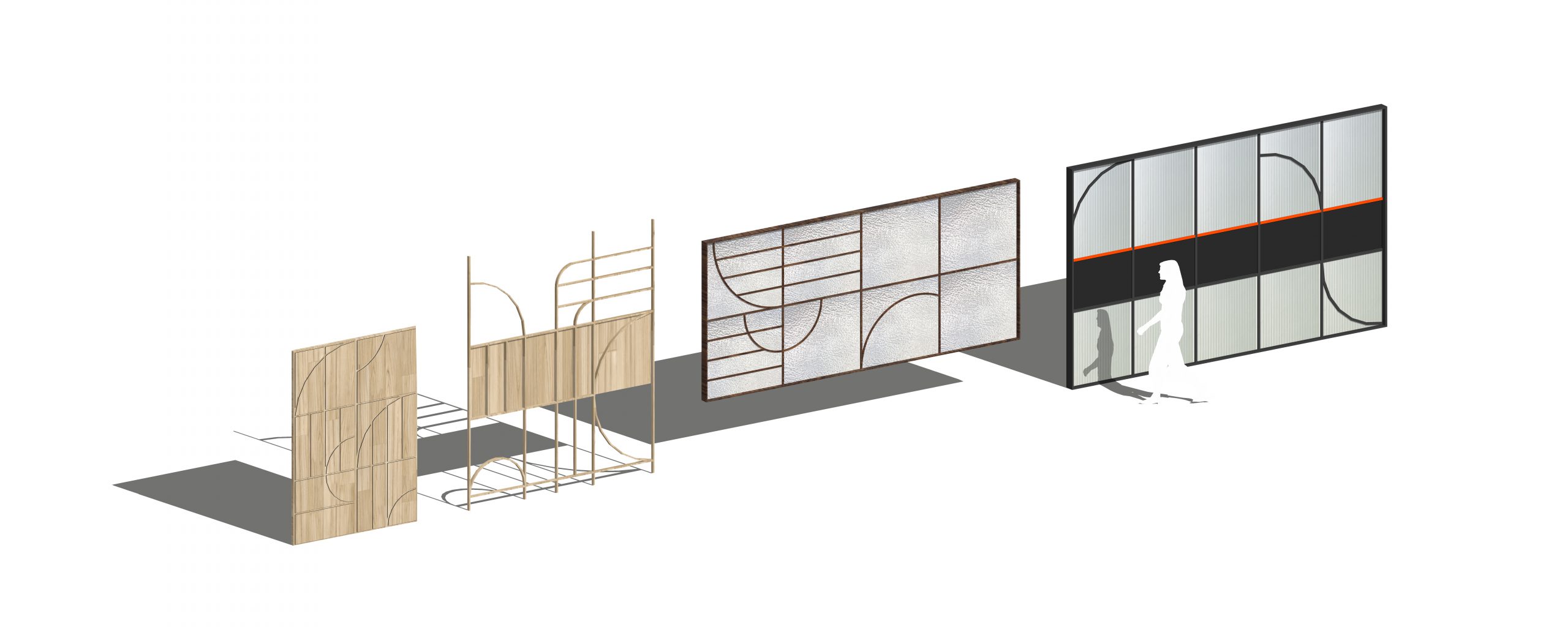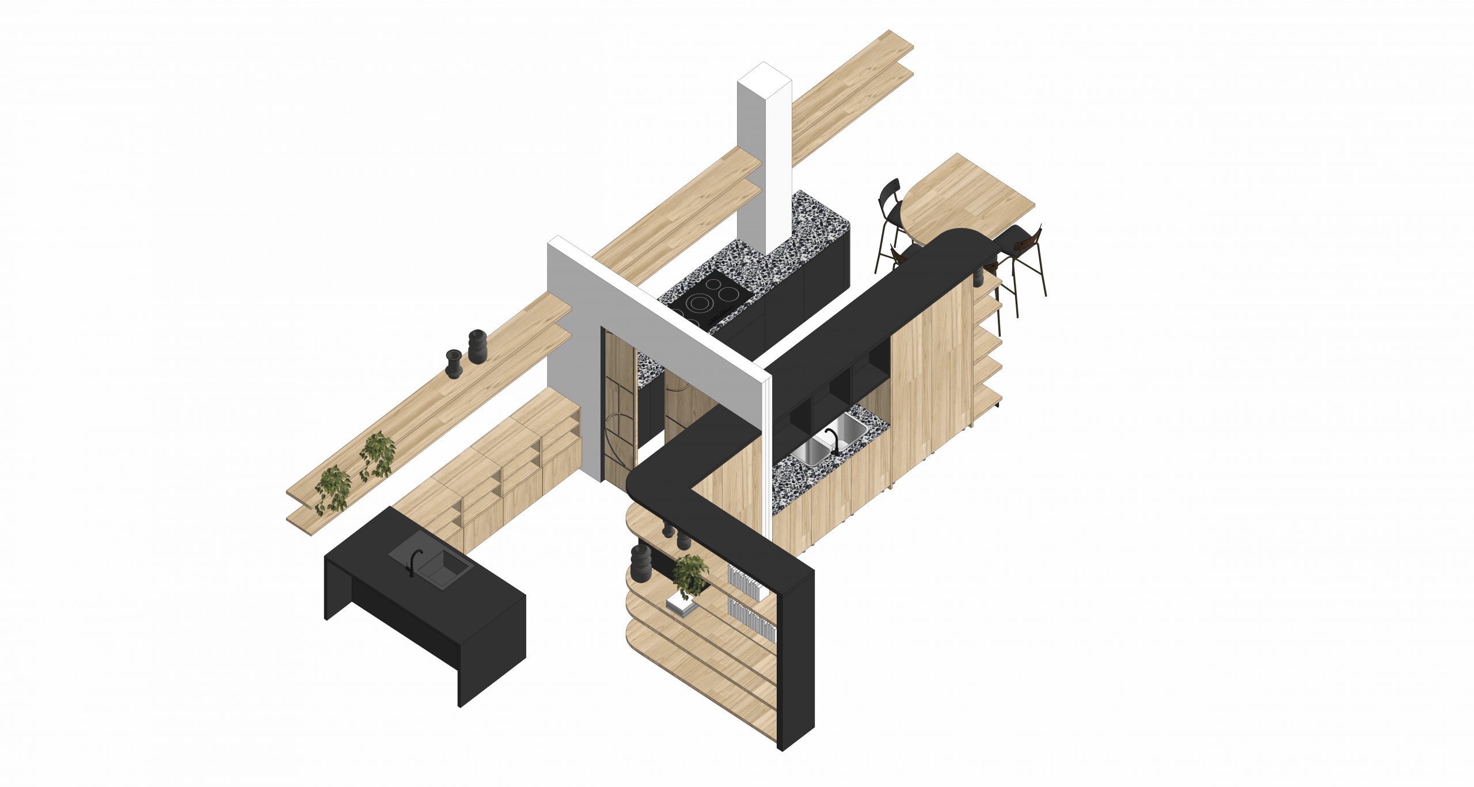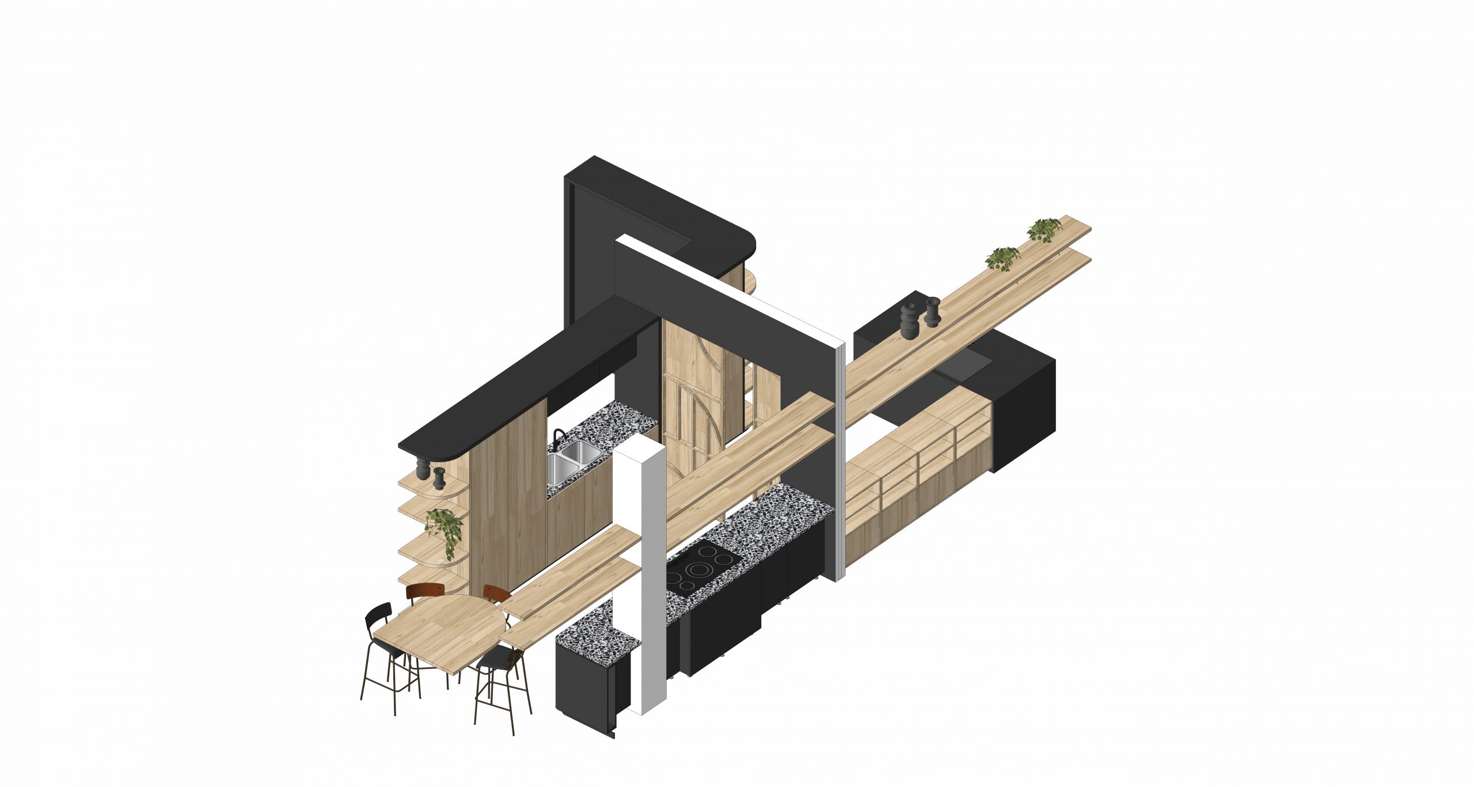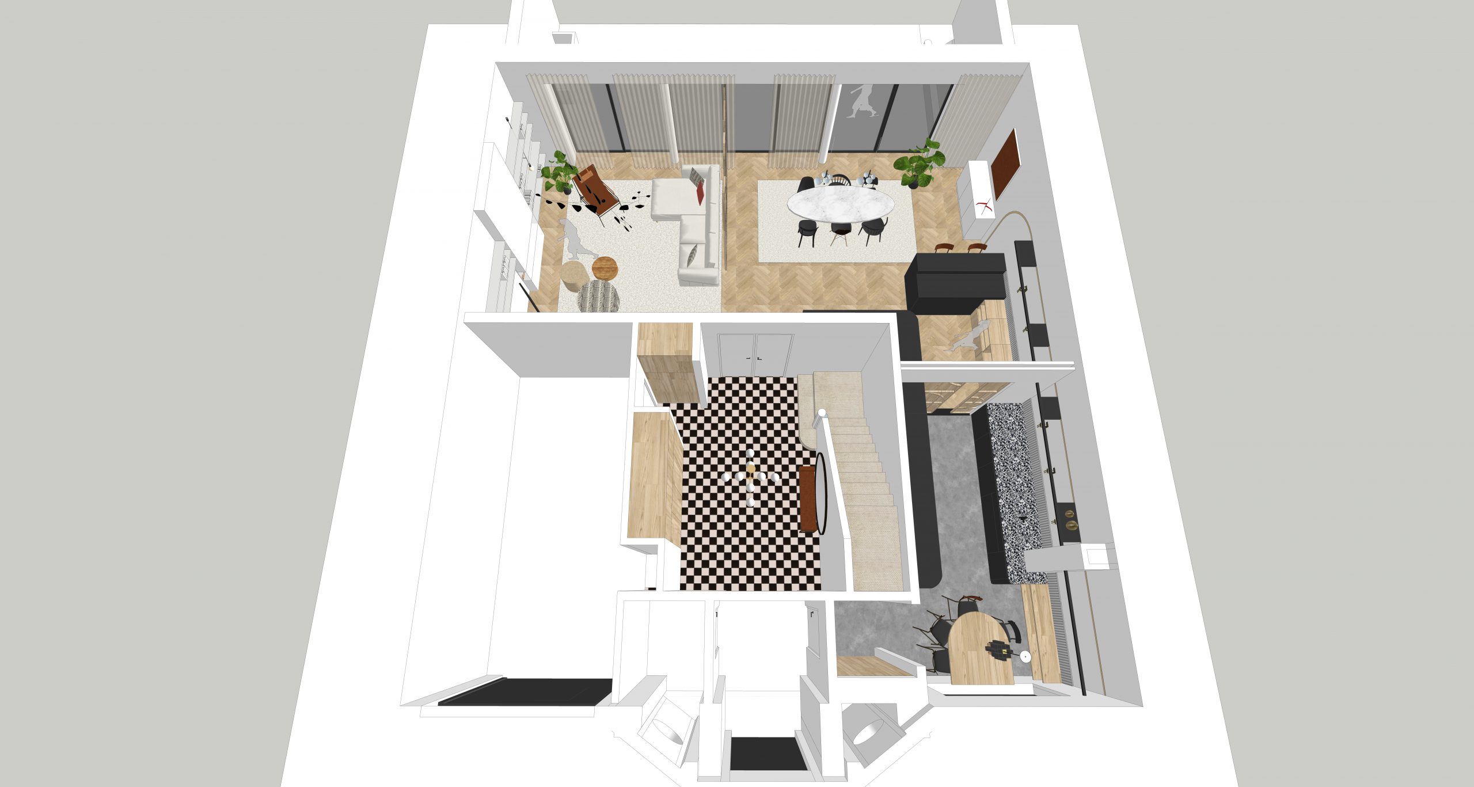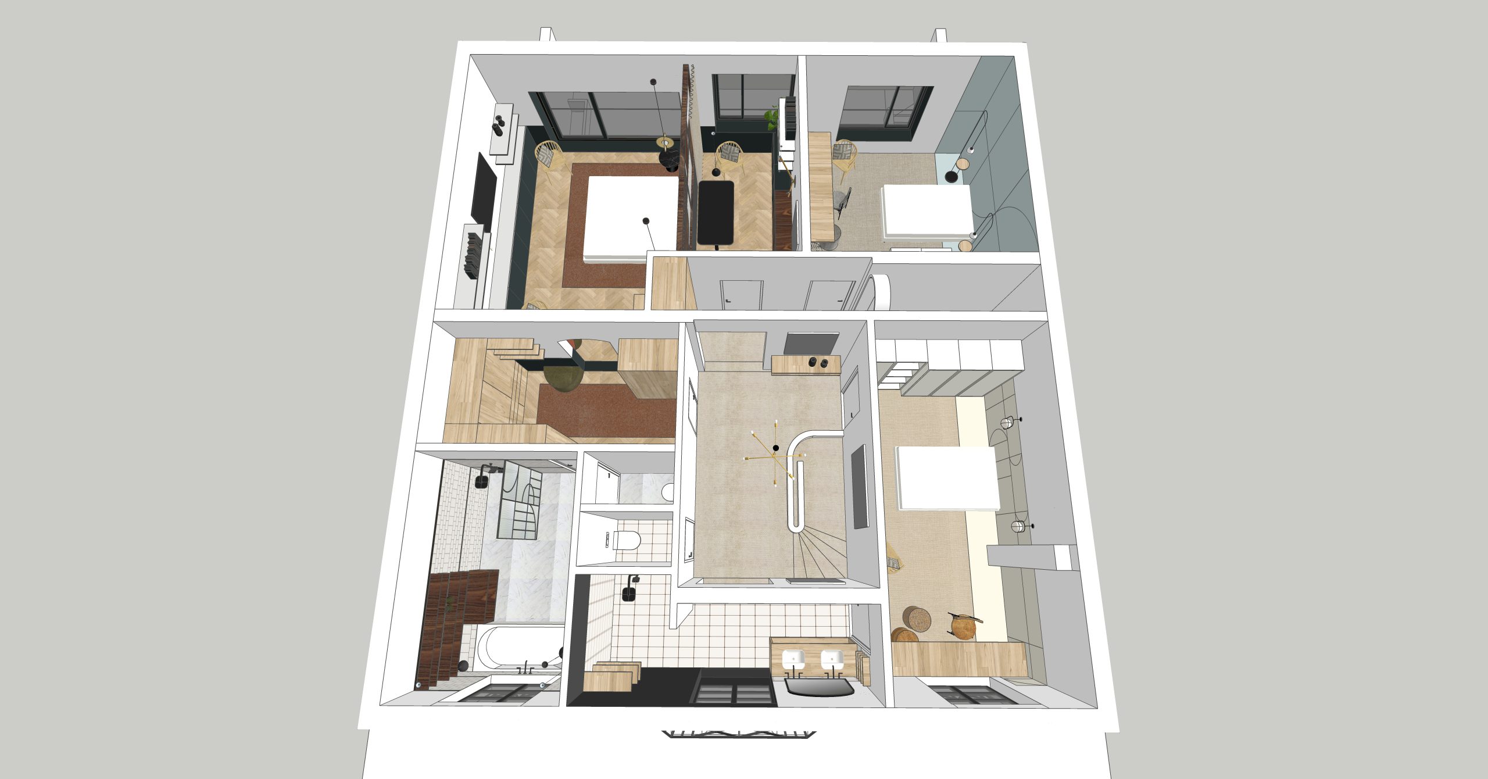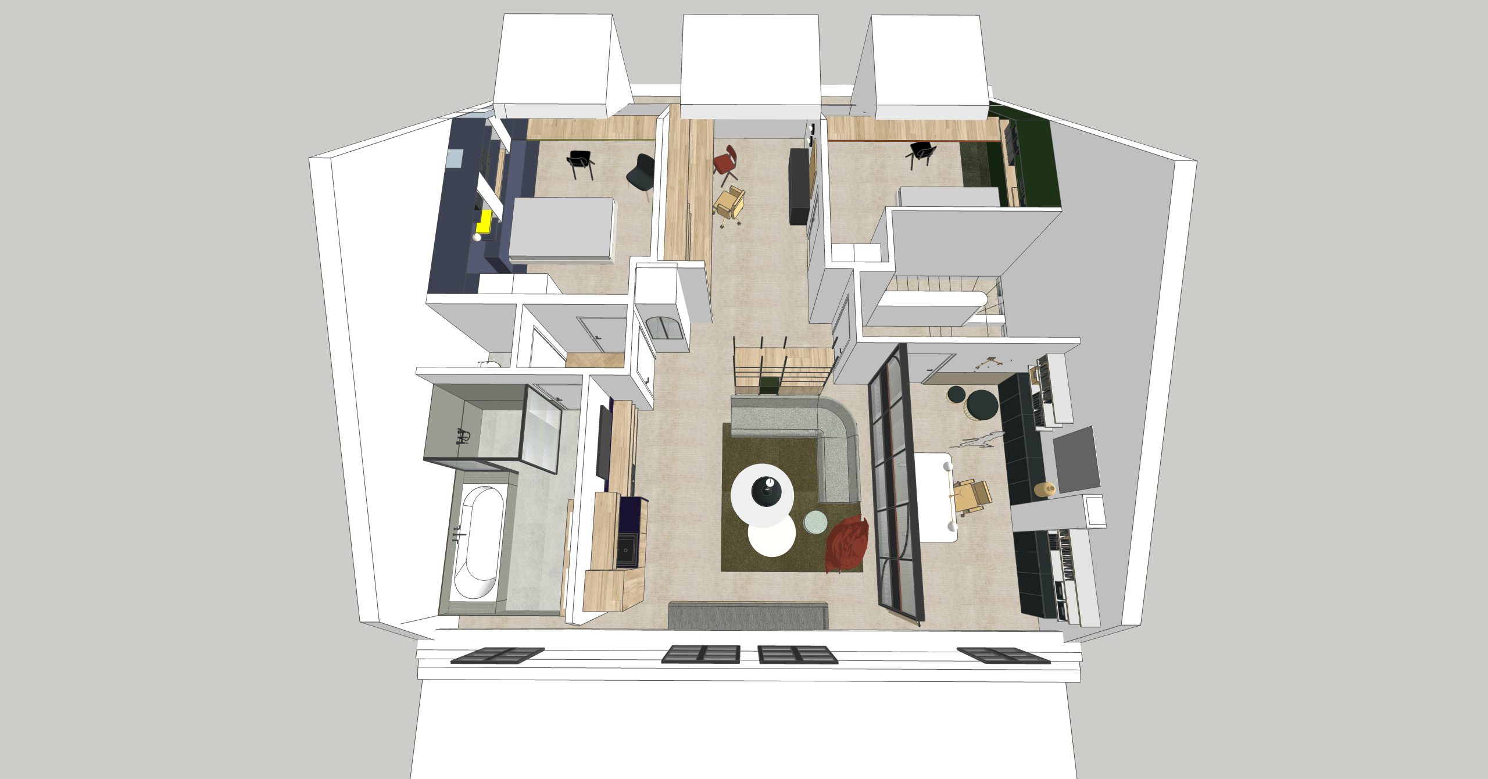At We Are OOO, this residential project for a family of four stands out as an exception. The central theme is the use of glass partitions throughout the entire house.
As the project’s concept designer, I handled the 3D modeling, plans, and details. The project was predominantly executed in 3D, from conceptualization to the precise detailing of each piece of furniture.
The existing home had plenty of untapped potential, but required a facelift to combine Hausmannien and Art Deco styles. Our concept relied on glass partitions to structure the space, with intricate details on the ground floor and a simpler design on the upper floors.
We salvaged some of the existing materials, such as the black and white tiles repurposed in the entrance and the refurbished wooden flooring in the living/dining area, repositioned to face the windows.
