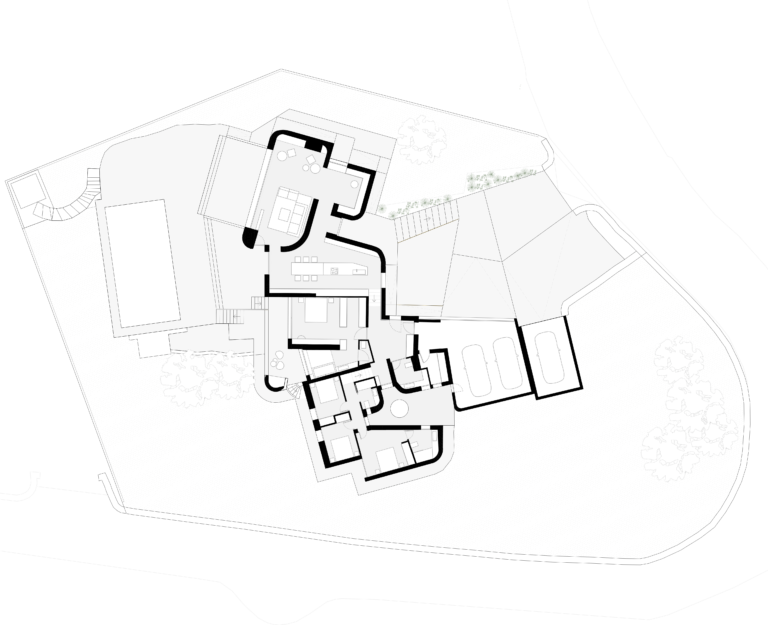The transformation of this fantastic adlib-style house has been profound. Instead of the owner’s initial intention to start from scratch, the decision was made to rehabilitate in order to inhabit anew.
The panorama captivates with its views, seduces with its curves, and intoxicates with its interior. Over 60 years after its construction, it regains its lost splendor through a thorough remodeling that preserves and enhances its Mediterranean essence.
Its exterior pays homage to the past through sinuous organic and geometric curves that create movement. Its interior, completely updated, transports us to the present with a foundation of straight lines that convey a sense of order. Back outside, from the porch of the house, the views allow us to gaze into the future. The original living room was completely closed off from the window overlooking a pool that now occupies one-third of the space. The main terrace of the house was fenced and flanked by cypresses, which, at the same time, obstructed the sea views. The kitchen was disconnected from both the views and the living area.
The interior layout of the house is completely reconsidered with a clear premise: to organize the spaces, unify the outdoor terrace with the living area, and enhance the views.
Read more on Viraje’s Website.
